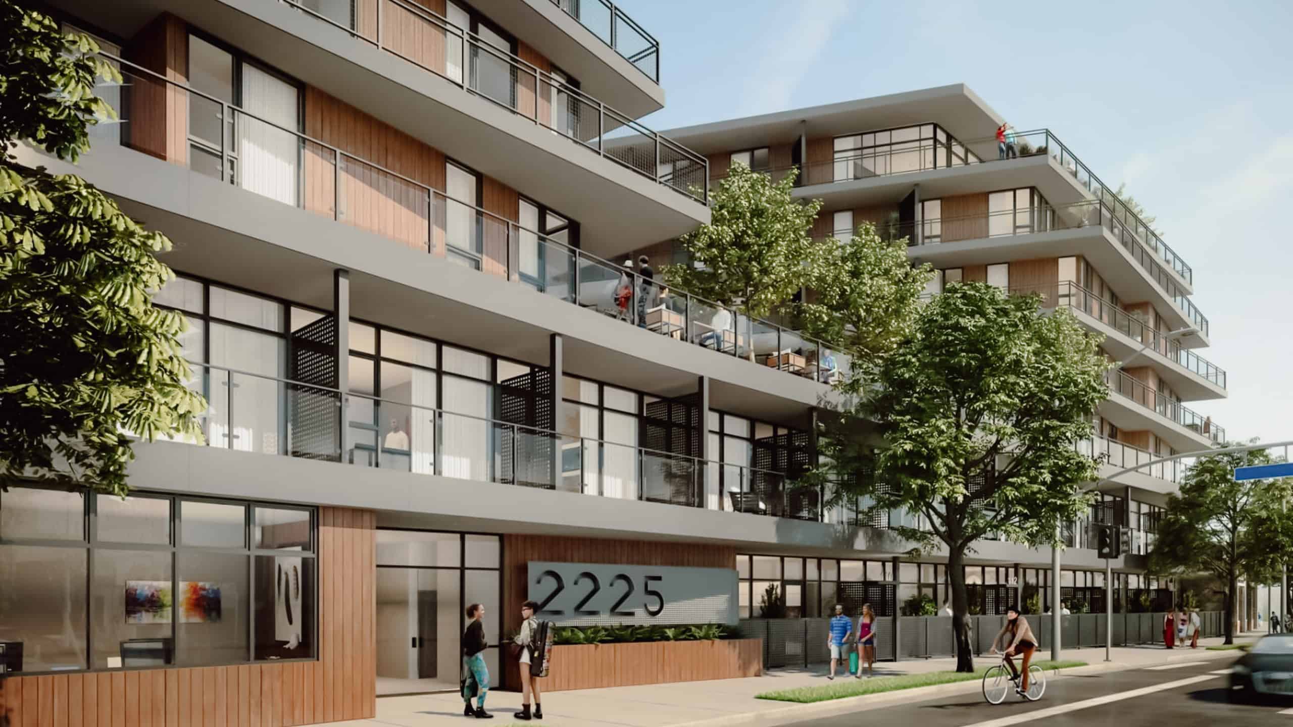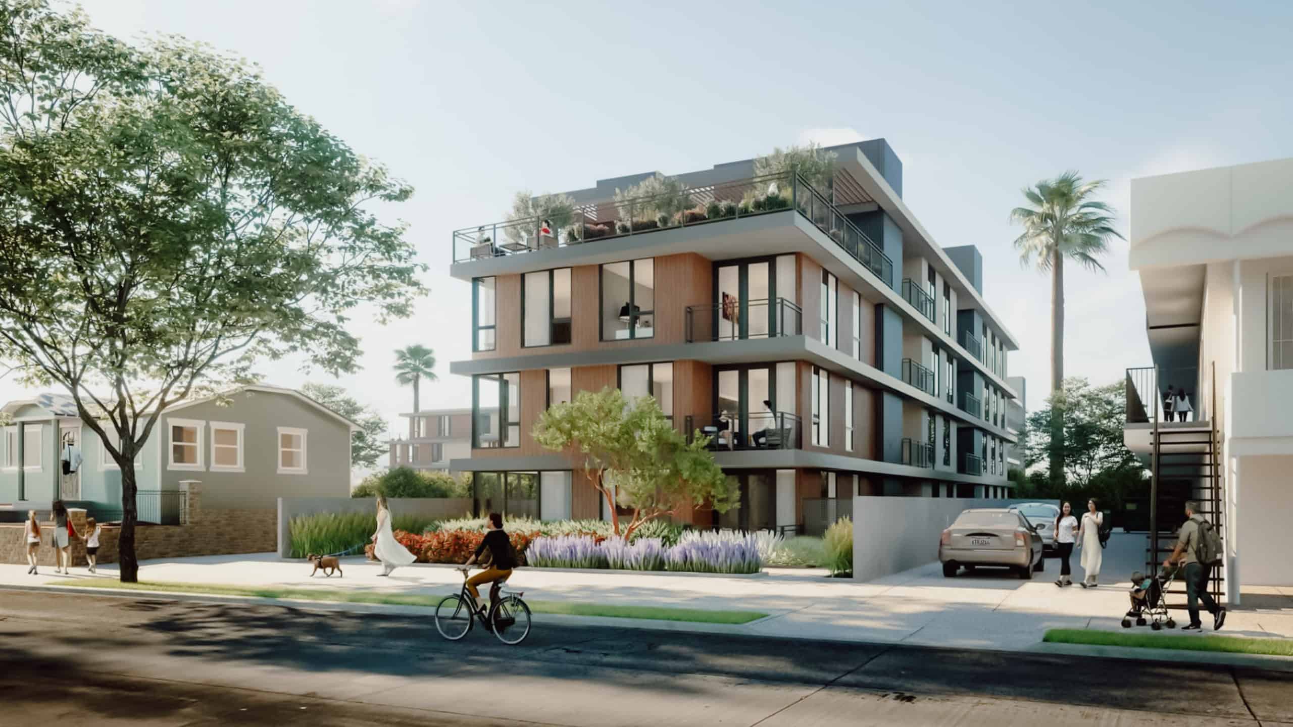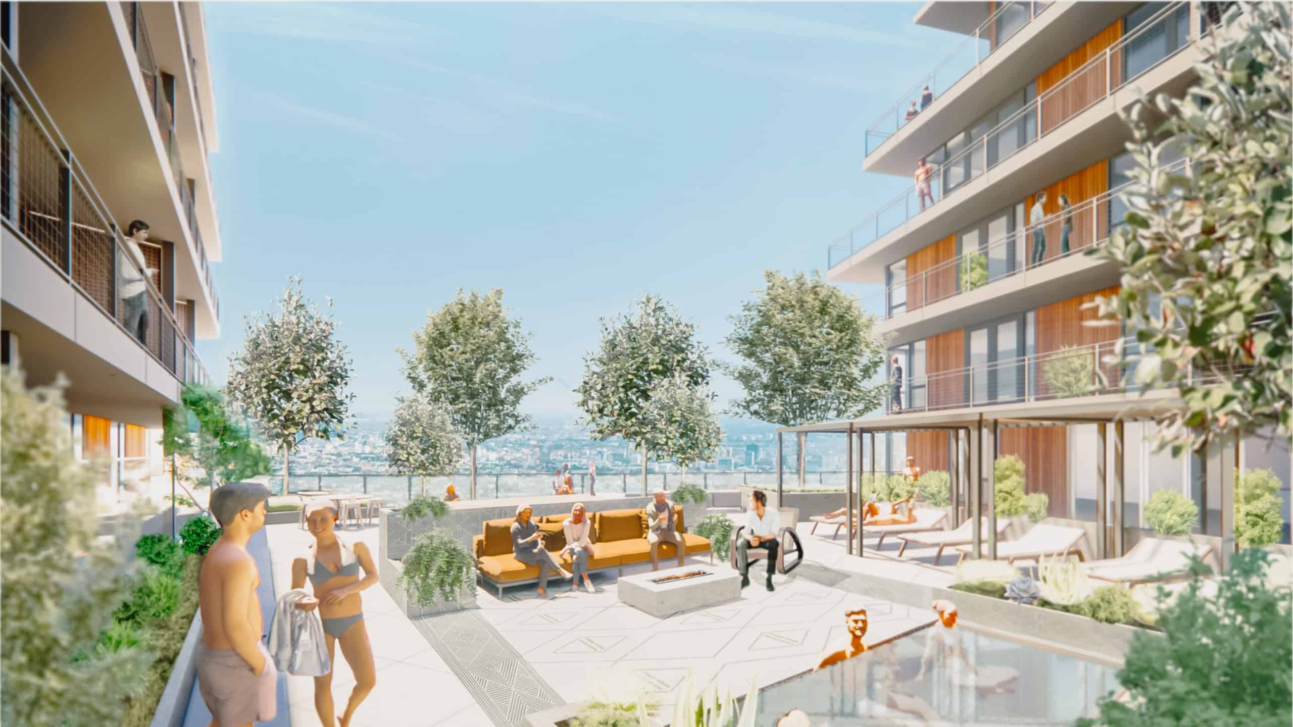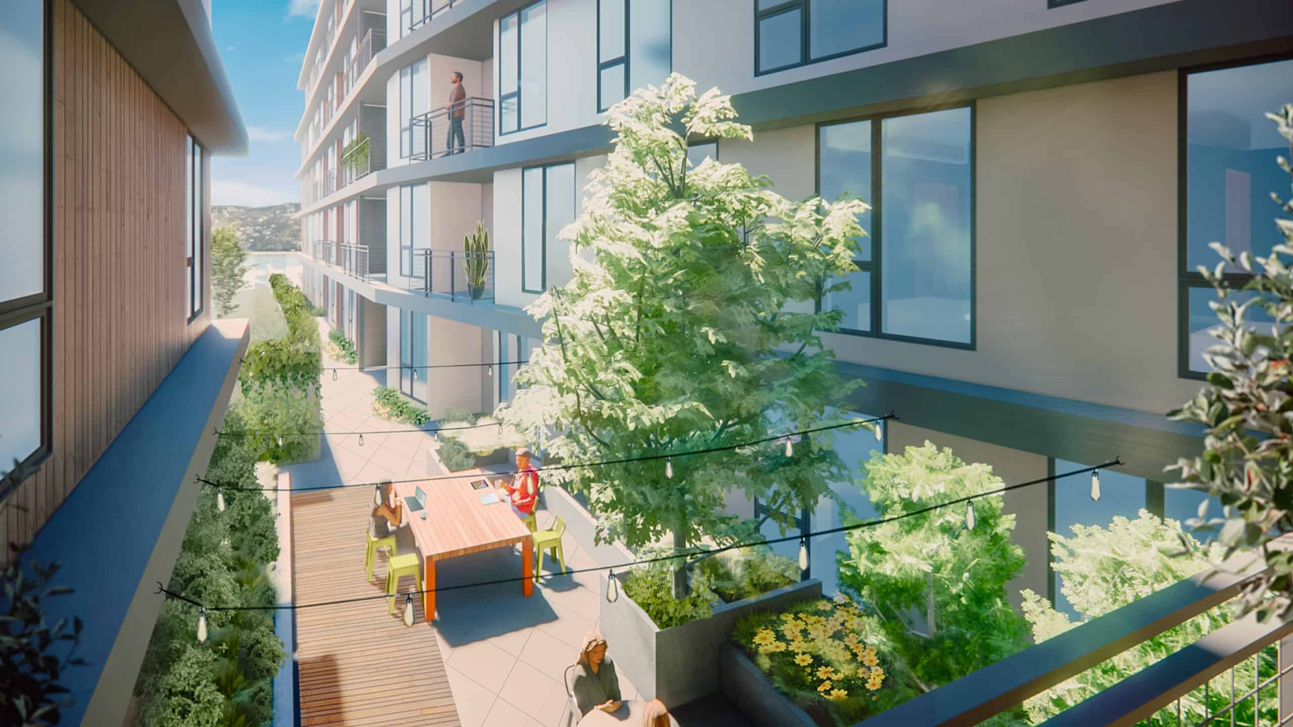5-LEVELS TYPE III, 2-LEVELS PODIUM TYPE I, WITH SUBTERRANEAN PARKING
Located on a hillside in Echo Park, the design was inspired by the site’s steep terrain. The floor plates act as extrusions out of and up from the topography. Each floor plate is expressed as a continuous band of balconies or cornices that wrap around the building and the varied angles of the floors create movement and liveliness. At the upper levels, the floor plates step back to enhance the variation of the façade further mimicking the slope of the site. The topography also helps transition the 7-story facade facing Sunset Blvd to a 4-story building on Elsinore. To avoid overpowering the existing context of Sunset, a large courtyard at the third floor breaks up the building’s façade to reduce the project’s scale while providing visual interest and a place for residents to engage with the street below and the city beyond.



