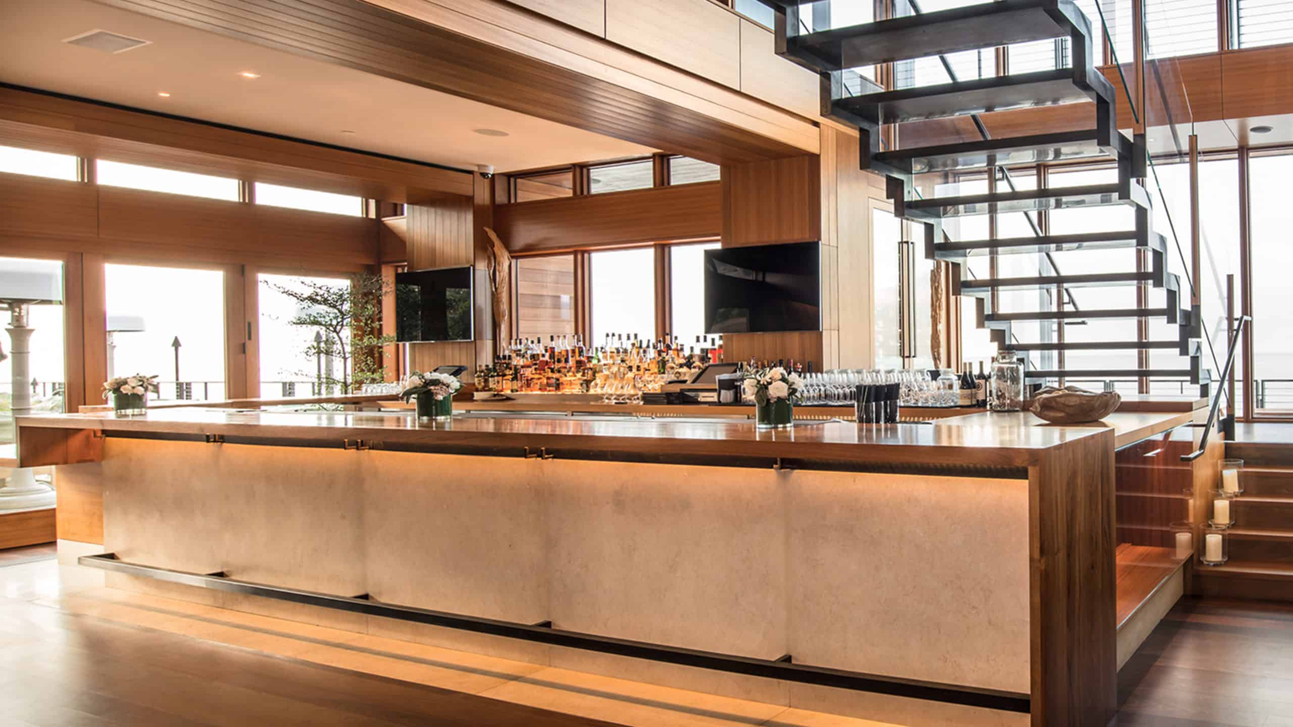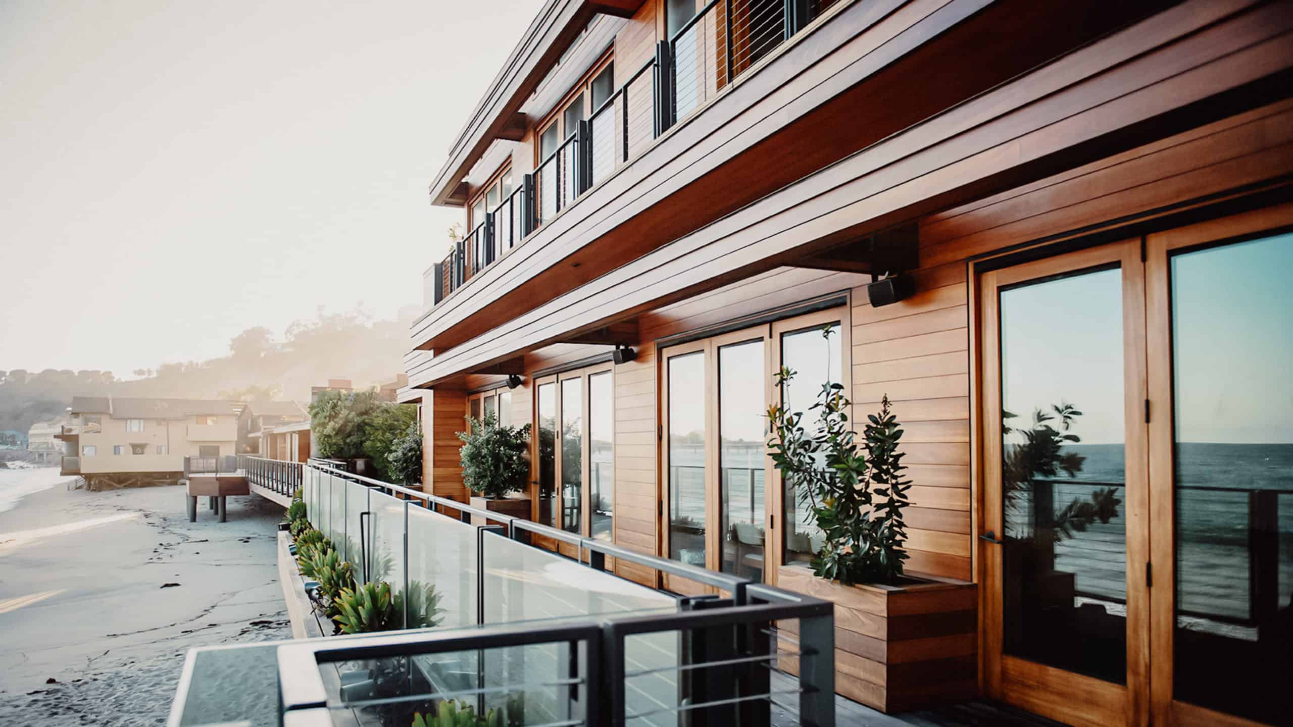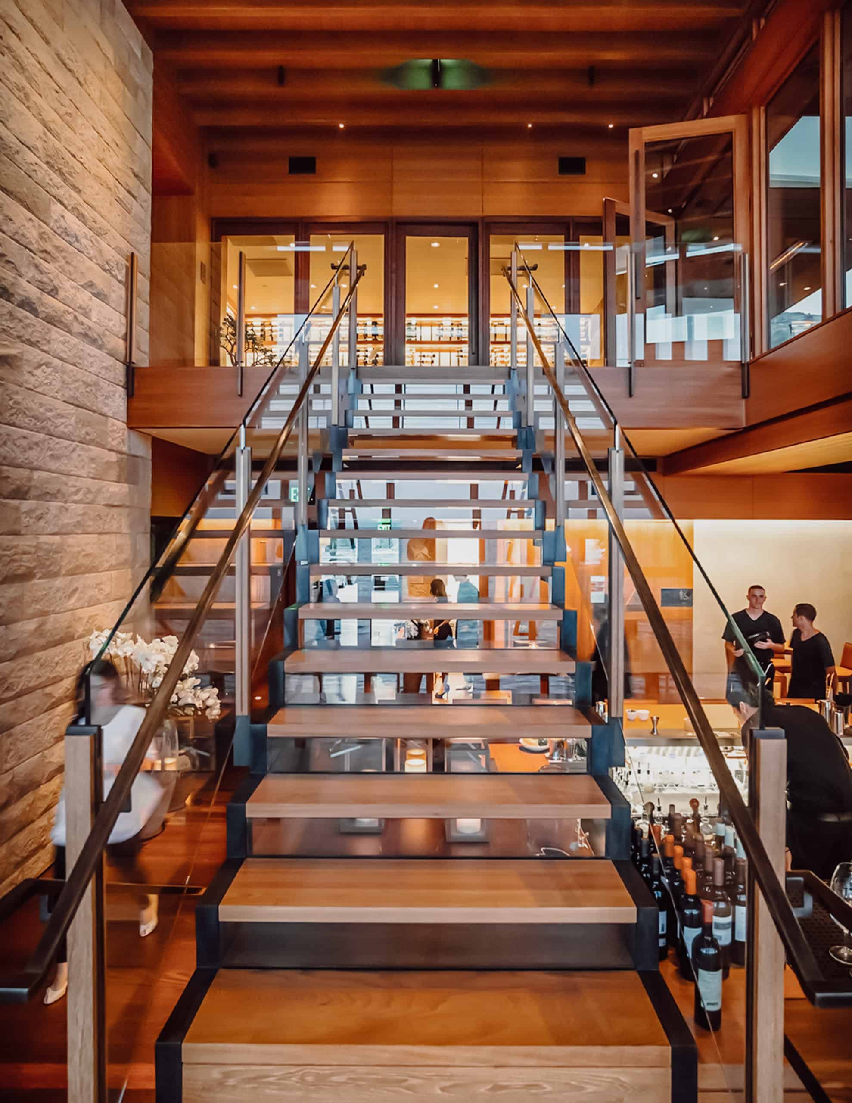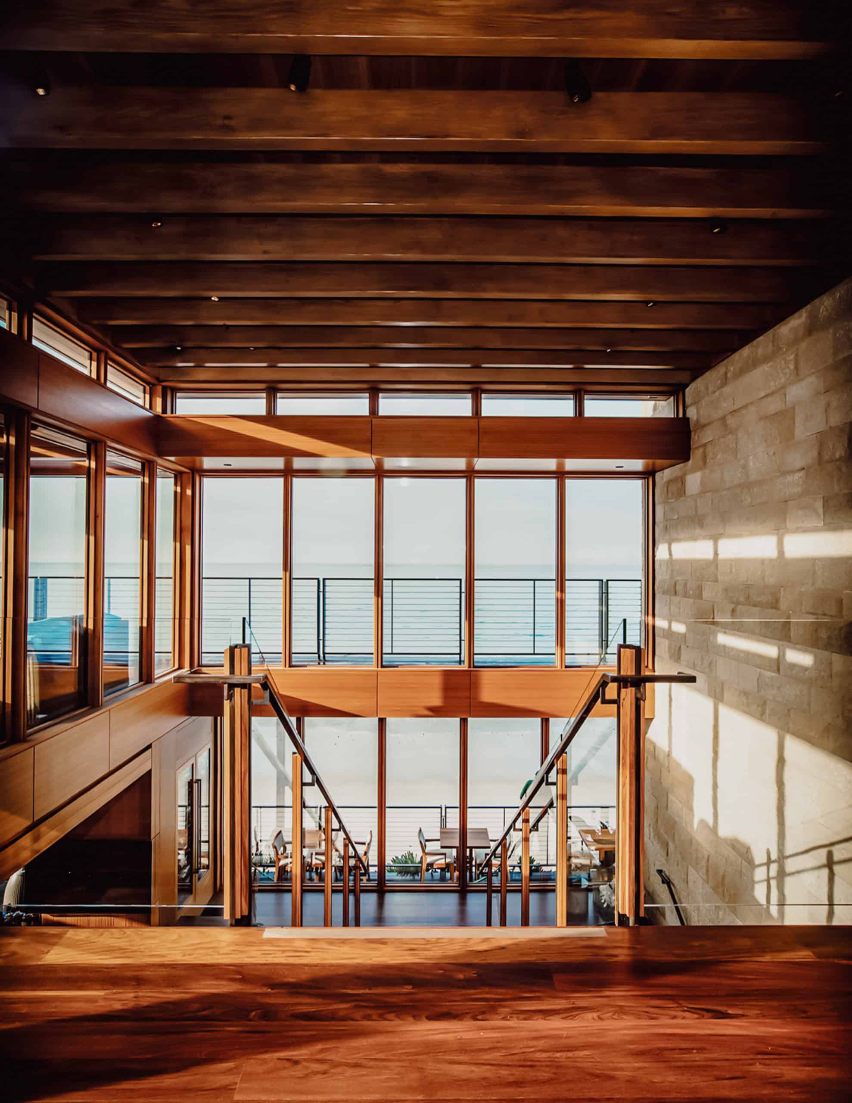TYPE V CONSTRUCTION BUILT DIRECTLY INTO WATERFRONT OVER ELEVATED PODIUM
Two-story, ±7,000 sf former Nikita restaurant space, with state of the art open kitchen, outdoor lounge spaces on two spacious floors. A large, exposed stair overlooks and draws together the various dining areas, including a small private dining space, spacious event room, wine tasting room, and the dynamic open show kitchen.
*This project was built by executives of Integrare Group while employed at a previous company.



