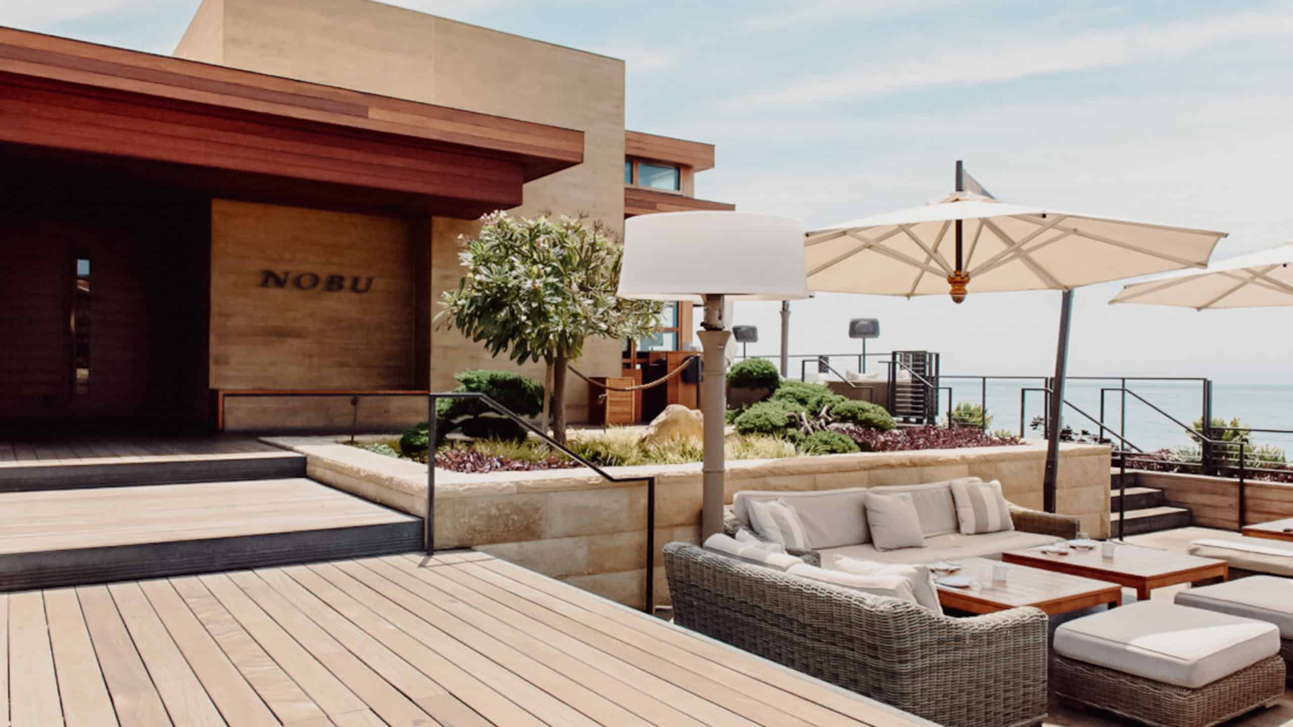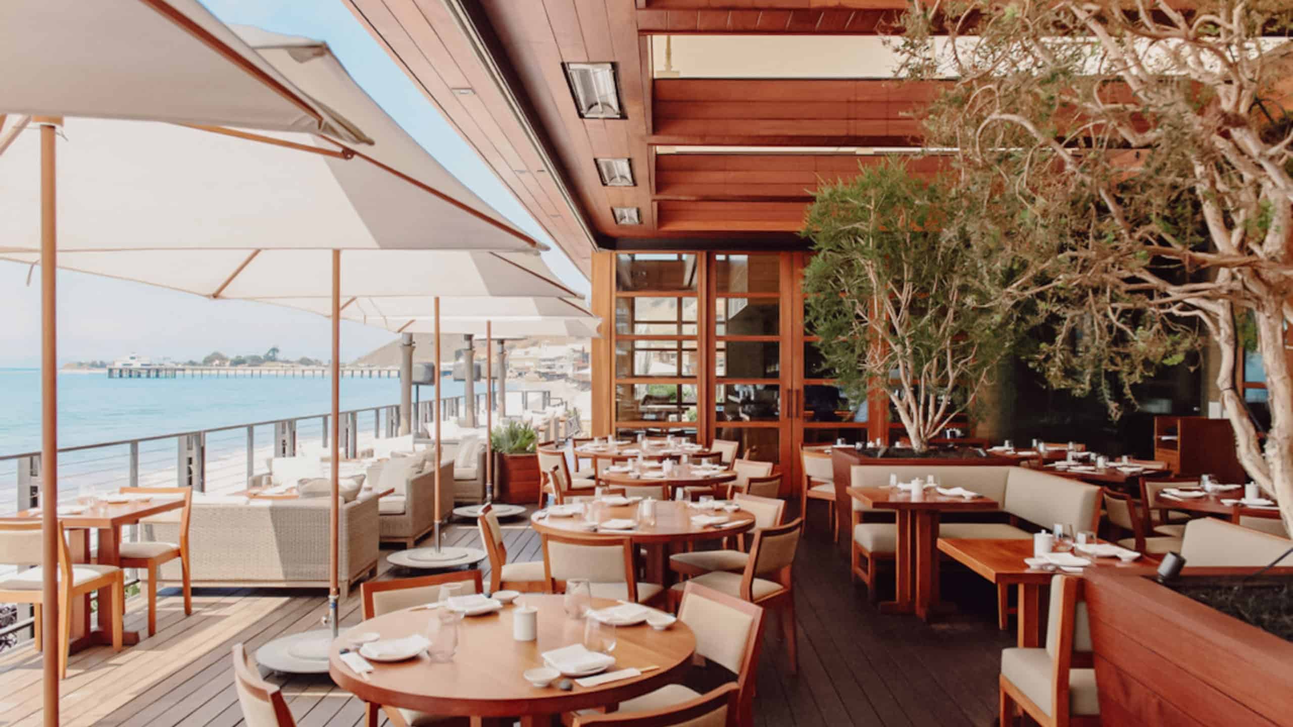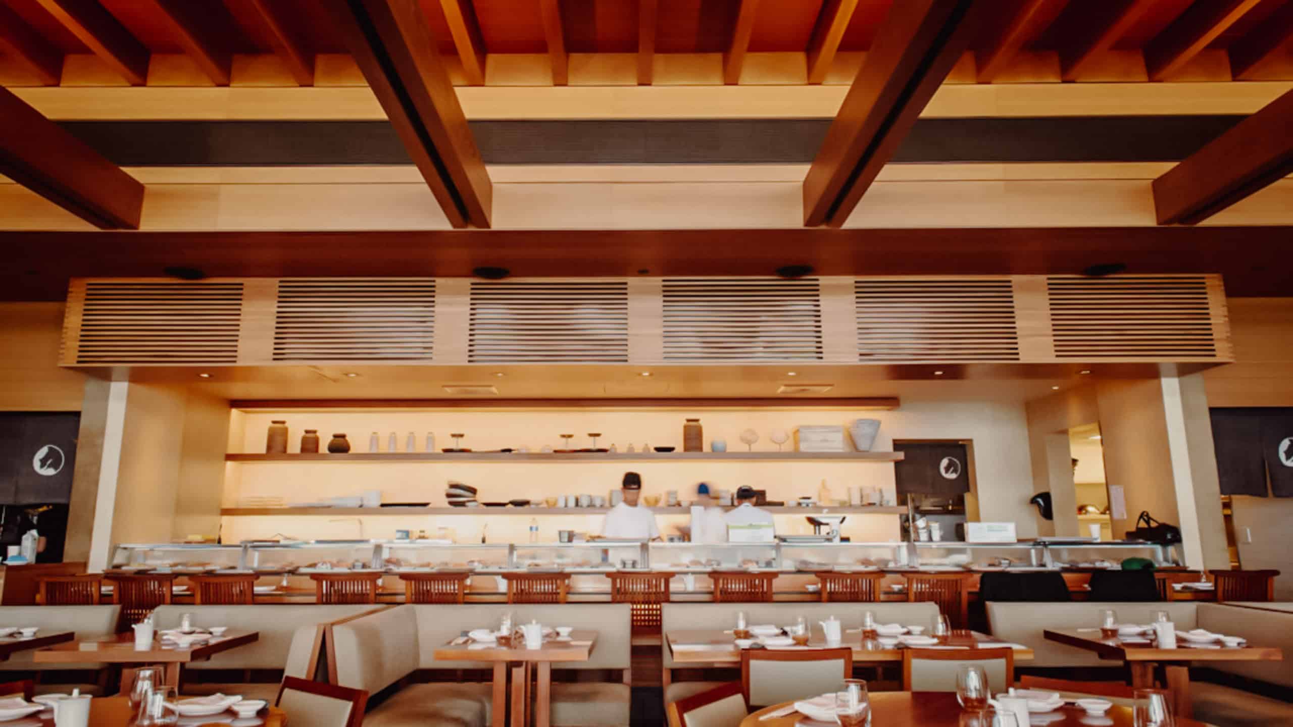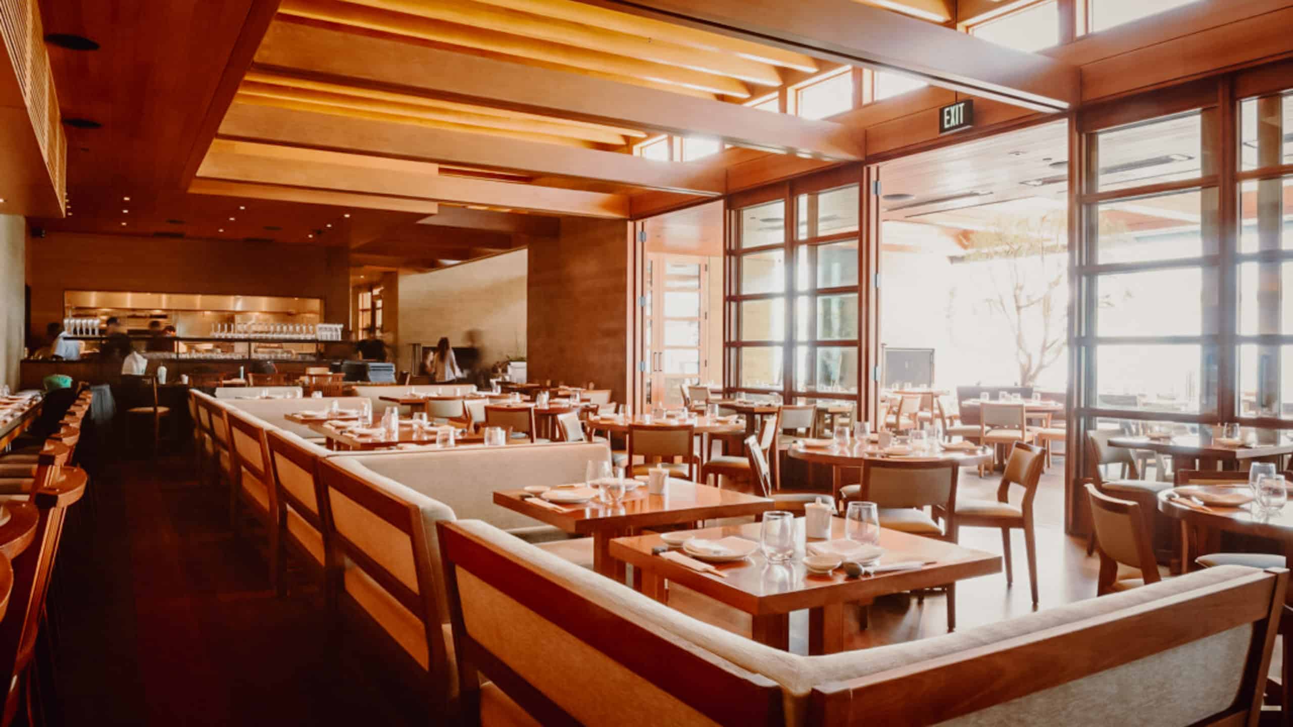TYPE IIIB CONSTRUCTION BUILT DIRECTLY INTO WATERFRONT CONDITIONS OVER ELEVATED PODIUM
With its panoramic views of the Pacific Ocean, Nobu’s low horizontal profile hugs the bluff along the famed Pacific Coast Highway in Malibu, blending the Japanese notion of integration with the land and a quintessentially Californian celebration of light and openness. The bright palette of natural materials, including board-form concrete, bleached wood, and stone, reflects the abundant daylight emitted through clerestories and enormous floor-to-ceiling window walls. Wood plank and decomposed granite walkways wind through native planting and the shoji-inspired screen entry doors and into the space, where intimate dining nooks and continuous view corridors reinforce the linearity and connection to the outdoors. Sheltered outdoor decks and interior fire features allow diners to enjoy the beachfront views in an elegant yet comfortable setting year-round.
*This project was built by executives of Integrare Group while employed at a previous company.



