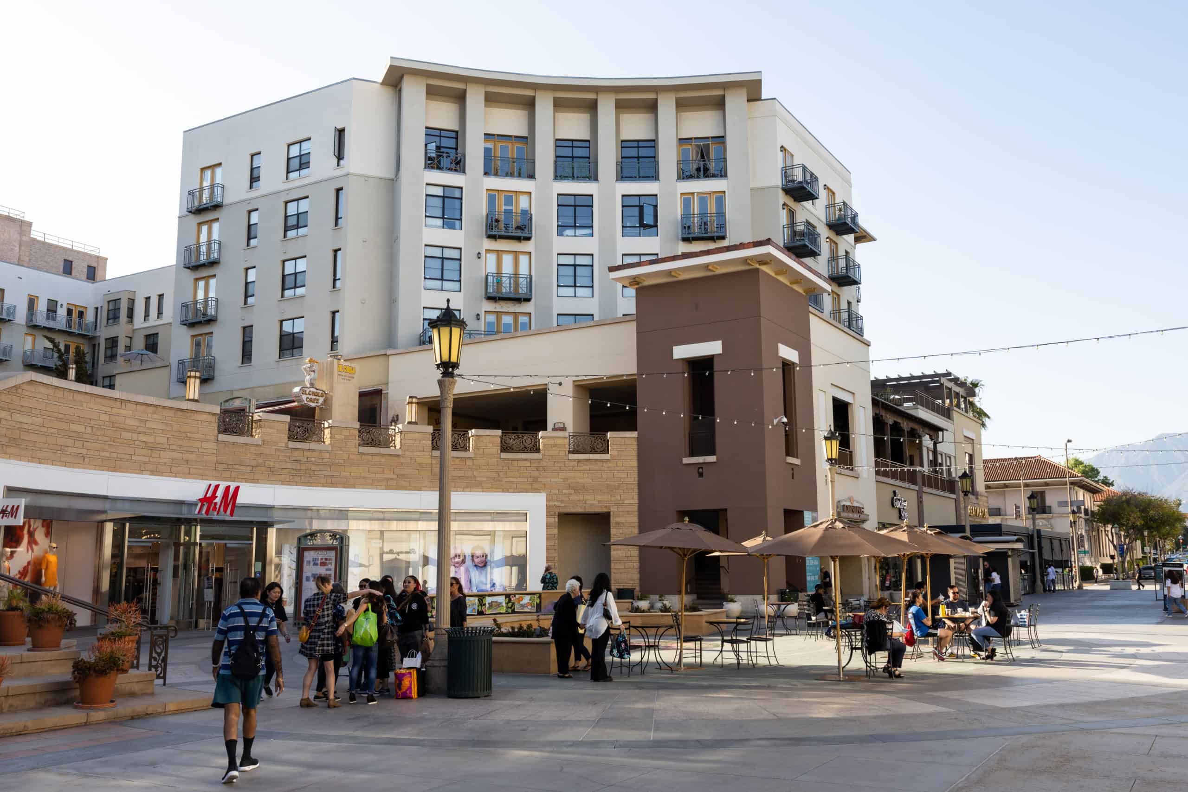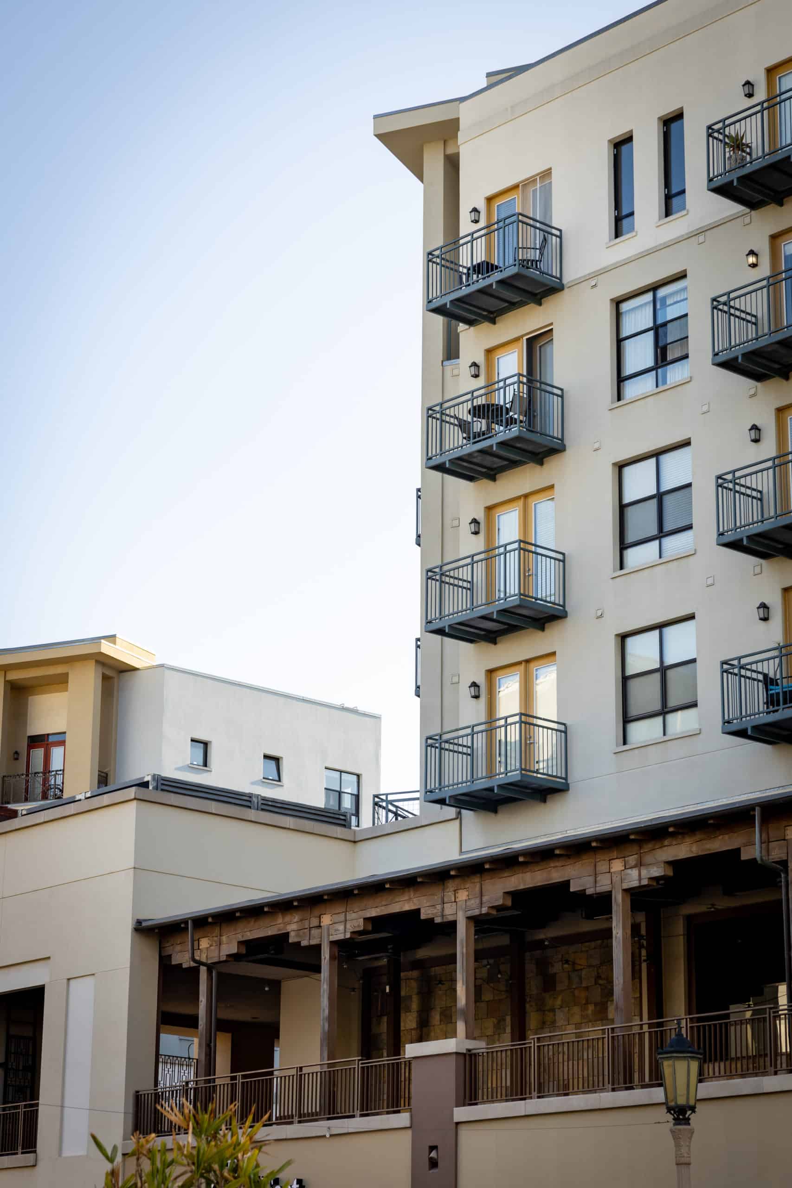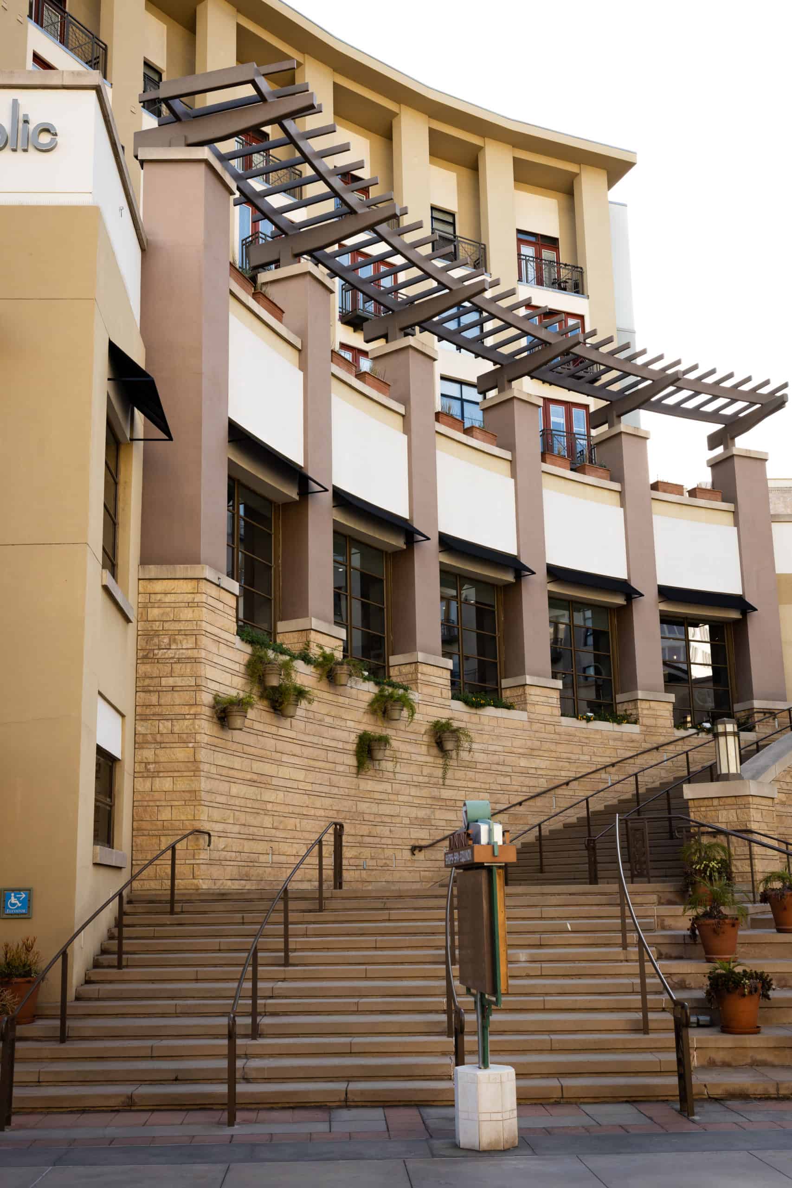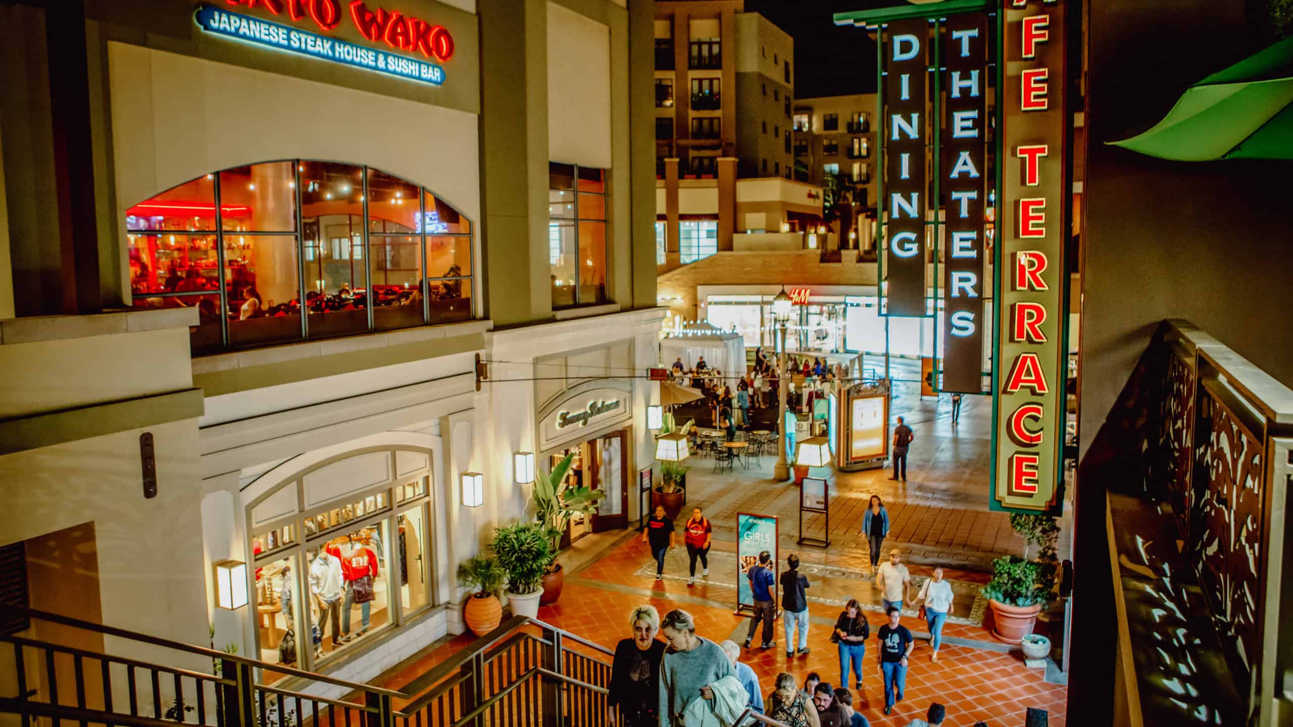2-LEVELS TYPE I OVER 3-LEVELS OF SUBTERRANEAN PARKING WITH 400-UNITS IN 6-STORIES BUILT WITH LOAD-BEARING LIGHT GAUGE STEEL
Located in Pasadena’s historic core, the retail portion of Paseo Colorado took an inward-facing mall built in the early 1980s and converted it into a mixed-use urban village. Through surgical demolition, nearly 30% of the original structure was saved and incorporated into the new design. The majority of the structural upgrades were primarily done for a 14-screen theater and nearly 400 residential units above the existing retail area. The retail space includes shops, restaurants, and theaters along with outdoor paseos and courts connecting the tenants. Paseo apartments were built over the two-level retail and entertainment complex.
*This project was built by executives of Integrare Group while employed at a previous company.



