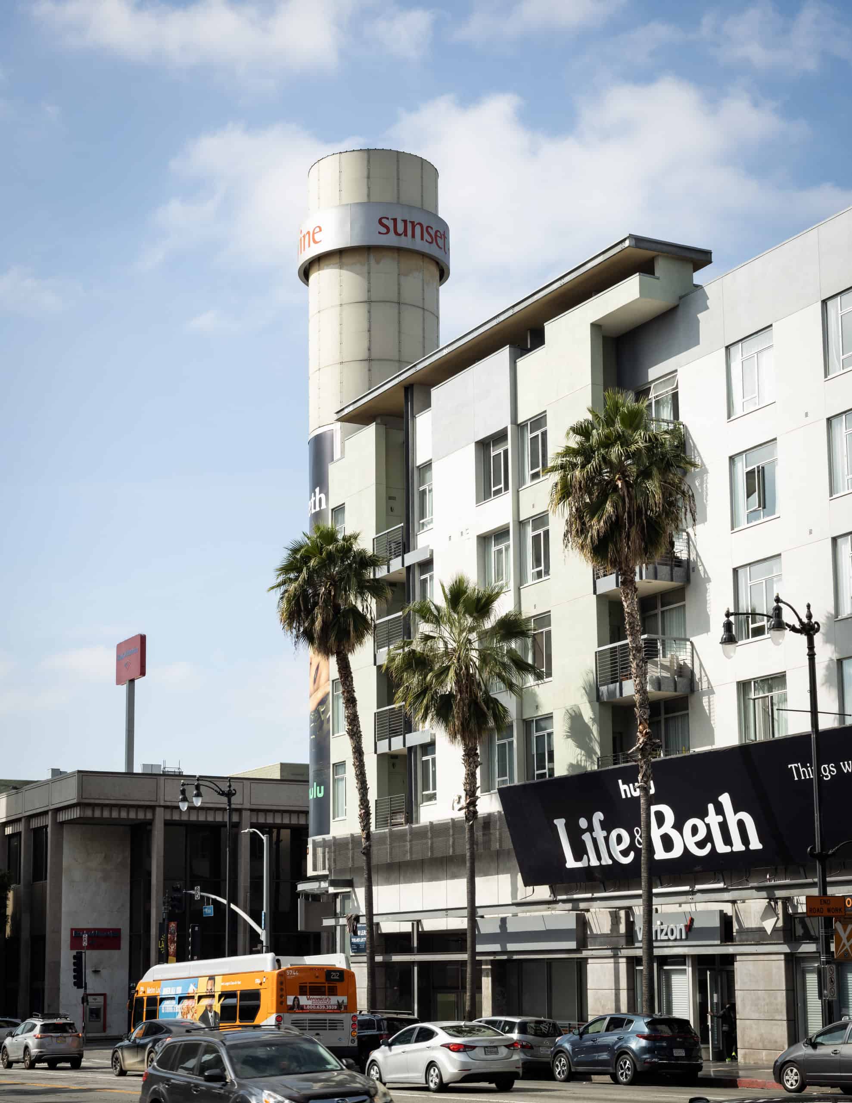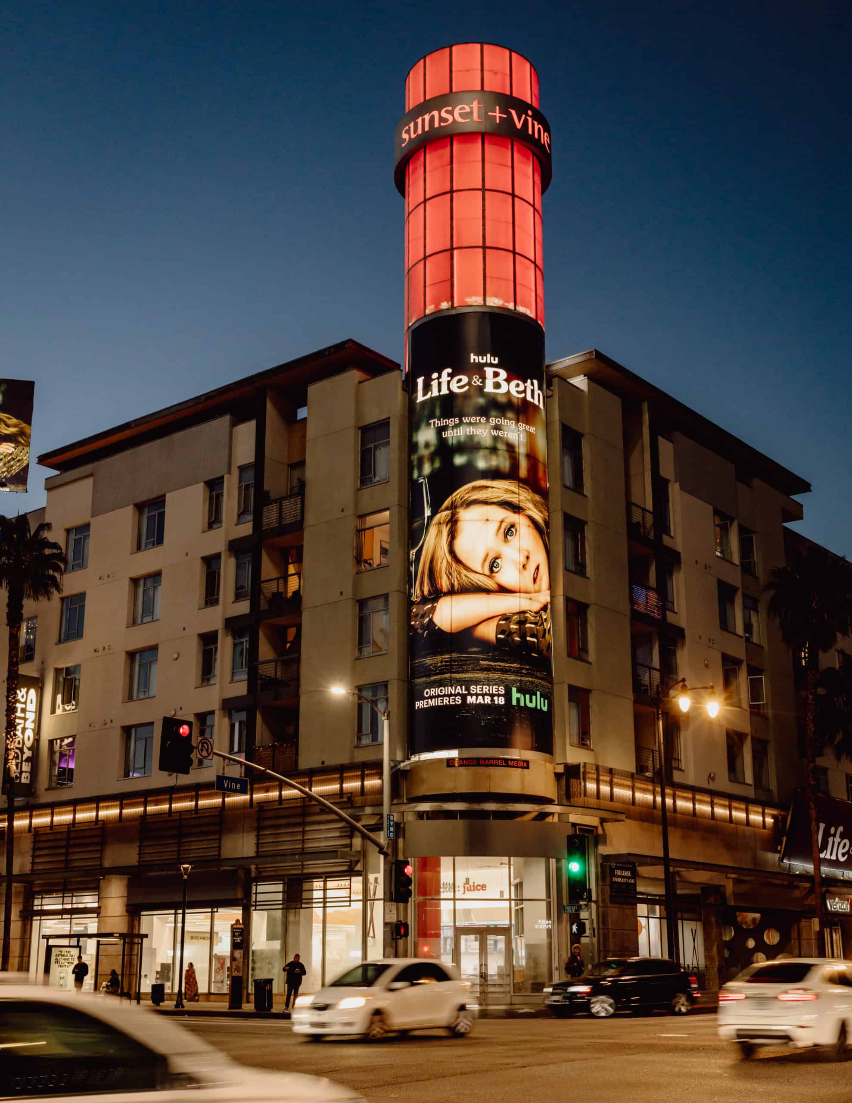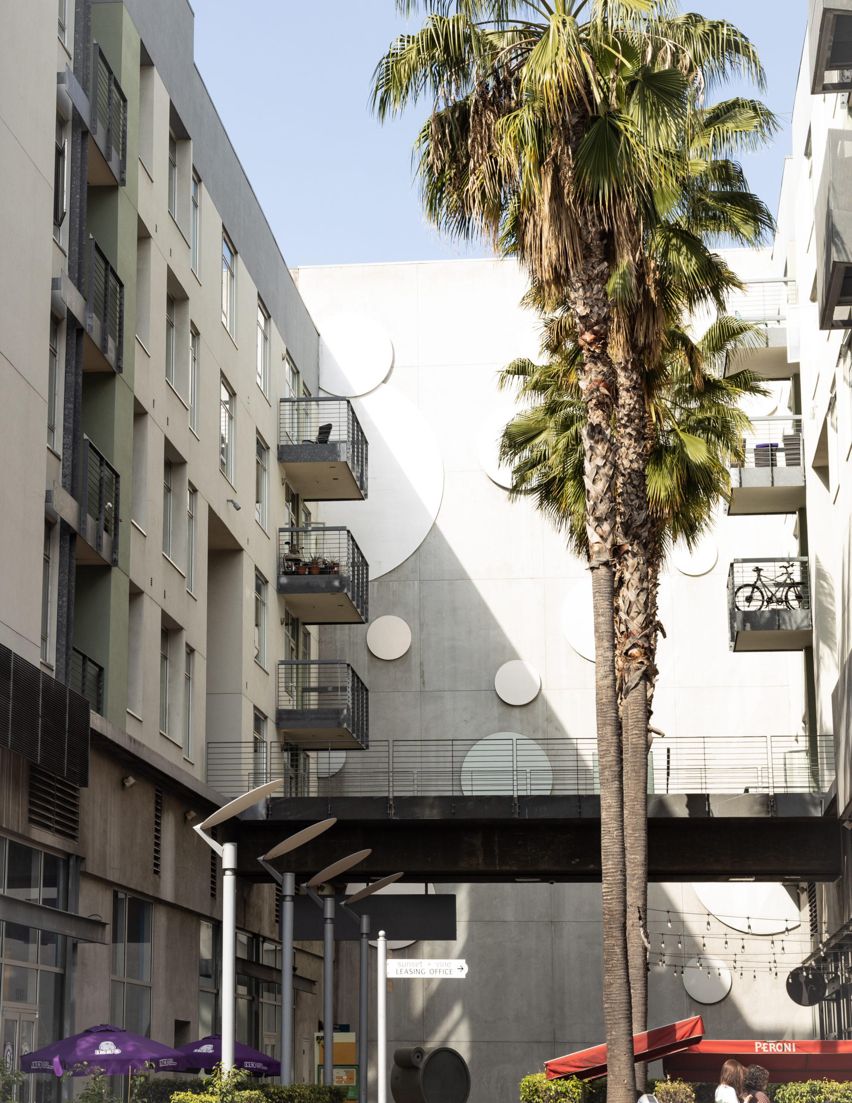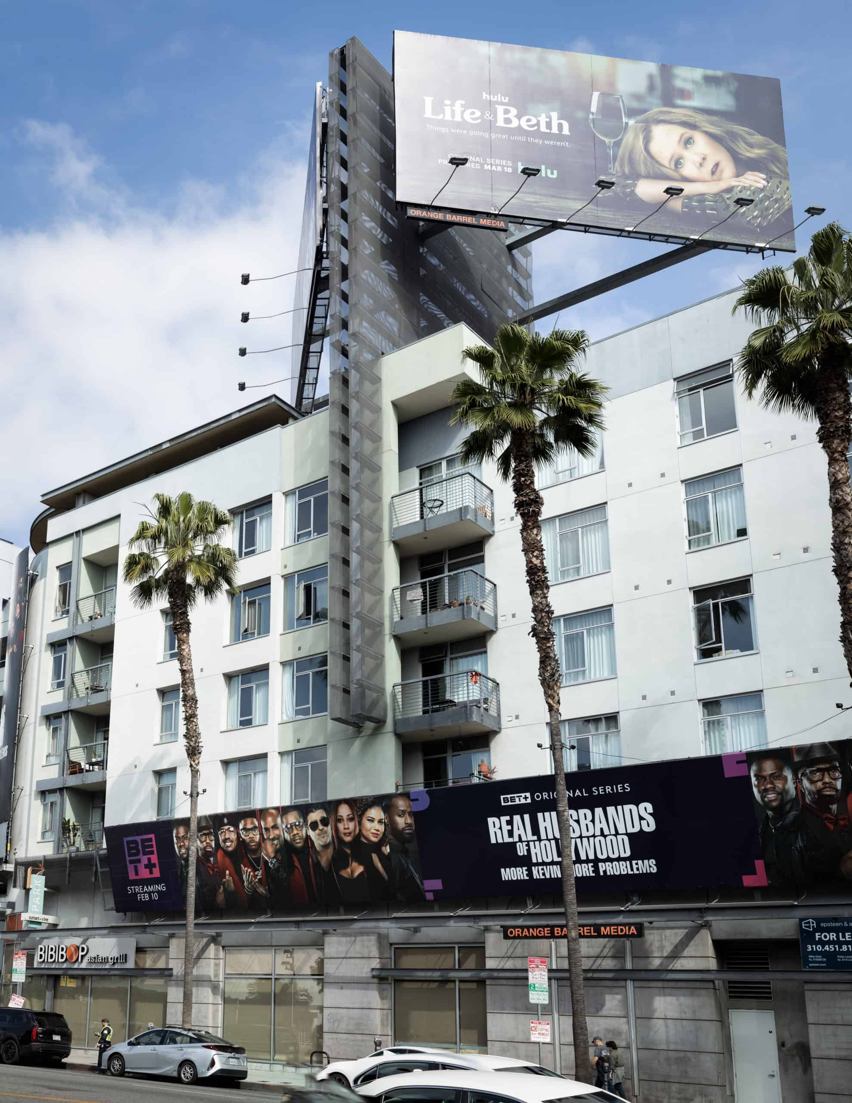100,000 SF OF RETAIL SPACE + 300 UNITS AND AN 830 STALL PARKING FACILITY
The Sunset + Vine project is located in the heart of Hollywood and served as a catalyst of redevelopment for this area. The project also represents a new interpretation of the modern urban village. This mixed-use development includes 300 urban sophisticated, loft-style residential units with open floor plans placed above high-end retailers and restaurants. Structured parking for the project is comprised of two levels of subterranean and six levels above grade.
*This project was built by executives of Integrare Group while employed at a previous company.



